


DEPARTMENT OF FINE ARTS
Facilities

ARCHIVED CONTENT - REDIRECT
|
  |
 DEPARTMENT OF FINE ARTS Facilities  |
| ART
Program Facilities MUSIC Program Facilities THEATRE Program Facilities |
Galleries Chapman Auditorium Hyman Fine Arts Center FMU Performing Arts Center FMU Recording Studio |
|
We are still learning to appreciate
the scope of the academic and performance capabilities
of the Francis Marion
University Performing Arts Center which recently
opened in downtown Florence. In addition to the
main proscenium stage, it houses a more intimate black
box theatre and an outdoor amphitheatre, giving our
students the practical education that can only come
through exposure to a broad variety of venues with their
associated production challenges. The academic wing
supports the Music Technology degree with faculty
offices, rehearsal spaces, and a computer/keyboard
laboratory for music theory, composition, recording
techniques and piano instruction. PDRTA
Bus Schedule: Campus to Performing Arts Center |
|
|
The ceramics program provides a broad range of learning experience for students in the traditions of the art and craft of pottery. The studio is equipped with electric wheels, extruders and slab rollers. In addition to electric kilns, several gas fired kilns are located on the Art Center's patio, including one of the largest high-fire reduction kilns in the southeast, with 125 cubic feet of firing space. These kilns allows for the firing of large-scale sculptural works from three-dimensional design classes as well as pottery from ceramics classes. The digital photography classroom, photography studio and lab are fully handicapped accessible and outfitted with equipment to explore the fundamentals of camera technique, composition, lighting and digital manipulation. Students use a variety of camera formats, become familiar with professional digital imaging software, and can also explore alternative photographic processes. Emphasis is placed on individual self-expression and knowledge of contemporary photographic issues as well as an understanding of the history of the medium. |
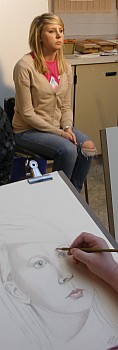 |
The painting studio is designed to offer a well ventilated space for working in oils, acrylics or other media. An industrial-size exhaust booth is provided for spray painting. Students explore painting styles both traditional and modern; acquire thorough experience in color mixing and color theory; and learn to construct their own canvases in the frame shop. In the graphic design labs, only professional level hardware and software are used to give students experience in the applications that are used in the industry. With its laser engraver, cutter/plotter, 3D and large format printers, the lab is equipped for instruction and production. Artworks are both created and adapted for use to give experience in the theory and professional application of visual design. The Fine Arts Center boasts two Art Galleries. The Galleries Curator schedules the Art Gallery Series, exhibitions by students and distinguished regional artists with shows changing throughout the academic year. |
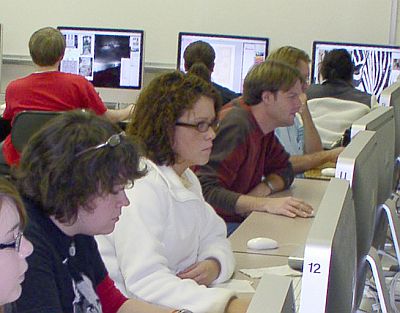 Visual communication lab |
|
The John W. Baker Art and Music Wing of the Hyman Fine Arts Center, which includes faculty offices for the department, also houses practice rooms and studios for individual vocal and instrumental instruction. The south wing of the Fine Arts Center includes the 350 seat University Theatre and the Adele Kassab Recital Hall, an intimate 150 seat performance space with infinitely variable acoustics The Francis Marion University Performing Arts Center, just seven miles from the main campus in downtown Florence, has greatly expanded the Music Industry's facilities. It houses rehearsal and performance spaces, recording and sound reinforcement facilities, faculty offices, and a music technology lab with keyboards interfaced with computers and software to assist students in composition, transcription, music theory and ear training.Other campus performance venues are Chapman Auditorium in the McNair Science Building, Lawrimore Lecture Hall in the Cauthen Educational Media Center, Thompson Auditorium in the Lee Nursing Building and Smith University Center Commons and Gymnasium. And of course, there are also the less formal "coffee house" settings which provide an outlet for local musical talent in both invitational and "open mic" formats. The new Francis Marion University Recording Studio is a state of the art facility utilizing both classic analogue and modern digital equipment. The studio is focused around a fully loaded ProTools 11 HD rig with an Avid C24 console and ADAM A7 monitoring. There is a full compliment of industry standard microphones from AKG, Sennheiser, Rode, Audio Technica, Neumann and many others. Classic analogue preamps are provided by Neve, API, Universal Audio and Audient. The studio features two isolation booths and a great room large enough to handle ensembles of any size. The facility also includes studios for piano and voice instruction. |
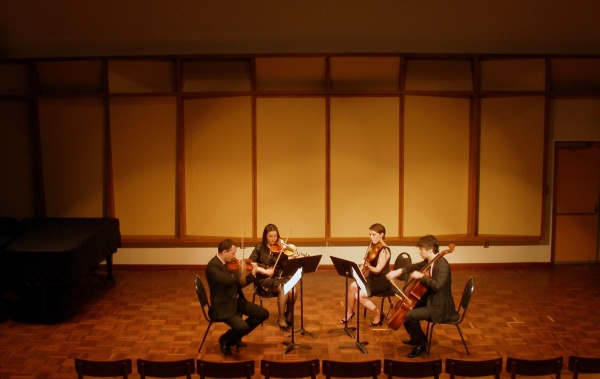 Balkan Quartet in Adele Kassab Recital Hall |
The Francis Marion University Fine Arts Theatre is a versatile facility, capable of conversion from a traditional proscenium stage to a thrust stage in a matter of minutes. The stage house has a 26 line counterweight fly system as well as a very flexible lighting grid "net" and catwalk for front-of-house lighting.
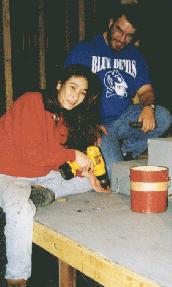 SEATING
- the total seating capacity for the theatre is 355. Fixed seating
capacity is 255 in the rear tier with access aisles and exits on both
sides of the theatre. The front tier, with a combined seating capacity
of 100, is on two pivoting air castor units. In the proscenium position
the front tier lowers into the floor creating a continuous rake from
the edge of the stage apron to the back of the theatre. Access to the
front tier is by aisles built into the seating units. In the thrust
position the front tier is elevated to stage floor level and turned 90
degrees to form a three-sided thrust stage arrangement. The front and
rear tiers are separated by a retainer wall and a 4'-0" aisle.
(Carpeting and upholstery was replaced – December 2013)
SEATING
- the total seating capacity for the theatre is 355. Fixed seating
capacity is 255 in the rear tier with access aisles and exits on both
sides of the theatre. The front tier, with a combined seating capacity
of 100, is on two pivoting air castor units. In the proscenium position
the front tier lowers into the floor creating a continuous rake from
the edge of the stage apron to the back of the theatre. Access to the
front tier is by aisles built into the seating units. In the thrust
position the front tier is elevated to stage floor level and turned 90
degrees to form a three-sided thrust stage arrangement. The front and
rear tiers are separated by a retainer wall and a 4'-0" aisle.
(Carpeting and upholstery was replaced – December 2013)
HOUSE LIGHTING - House lights are dimmer controlled from the
light/sound booth control gallery and stage manager's station. House
lights are controlled by ETC Digital architectural stations located
back stage right or from the light/sound booth gallery. Both house and
work lights are interfaced with the lighting control console as well.
(Installed – August 2014)
STAGE LIGHTING - Lighting is controlled by a ETC INSIGHT 2X memory
console capable of 600 internal cues per show, 324 control channels, 2
pages of 108 sub masters, proportional soft patch of up to 1536
dimmers, and dual fader wheels for x/y link. The console controls 2 ETC
racks at 2.4K per dimmer for a total of 192 dimmers. The racks were
upgraded with the installation of CEM III controll modules (August
2014). This dimmer per circuit system currently utilizes 182 circuits
distributed throughout front of house (grid and on-stage for theatrical
lighting). The remaining 10 circuits/dimmers are utilized for
house lighting and on-stage work lights.
LIGHTING/SOUND GALLERY - The Gallery (Control Booth) is located at the
rear of the theatre. It houses the computer lighting control console,
the sound playback equipment and the "Clear-Com" intercommunication
system. The entire stage space is visible from the Gallery. "Clear-Com"
communication is provided from the Gallery (stage manager) to
backstage, dressing rooms, green room, scene shop, makeup studio, box
office and light grid. In addition to the hard wired (Clear-Com), the
system also utilizes 4 interfaced wireless headsets for show operation.
Live performance pick-up to all stations is provided by an overhead
stage microphone via the "Clear-Com" system.
SOUND SYSTEM - The sound system located in the Gallery includes an
Allen and Heath 32 channel stereo mixing console with computer
interface (for digital recording and playback), monitor speakers, and
an equipment rack containing 4 Tascam CD players, 1 Tascam dual play
cassette deck, amplifiers, equalizer and sound card. House main
speakers are located on the left and right side of the proscenium arch
with a subwoofer located at the rear of the theatre above the
catwalk. Sound system speaker jacks are permanently wired to the
stage right and left proscenium walls, the back wall of the theatre,
and the catwalk encircling the top of the theatre house. The
system also utilizes 4 portable speakers to localize sound effects.
(The entire system was replaced in August 2004). “Q – Lab”
software is utilized for recording, editing and playback. 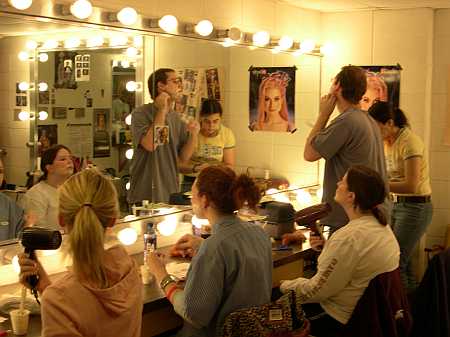
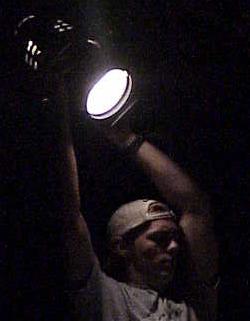 COSTUME
SHOP AND STORAGE - The theatre has a shop for the design, production,
and maintenance of costumes as well as an environmentally controlled
facility for the purpose of costume storage. The costume shop is
equipped with high quality sewing machines (1 cabinet industrial, 6
portable Bernina machines, 2 surgers) and various other equipment for
the construction of costumes. The theatre also utilizes an
auxiliary space (located adjacent to the theatre loading dock) for
costume construction and instruction as well as additional storage and
laundry.
COSTUME
SHOP AND STORAGE - The theatre has a shop for the design, production,
and maintenance of costumes as well as an environmentally controlled
facility for the purpose of costume storage. The costume shop is
equipped with high quality sewing machines (1 cabinet industrial, 6
portable Bernina machines, 2 surgers) and various other equipment for
the construction of costumes. The theatre also utilizes an
auxiliary space (located adjacent to the theatre loading dock) for
costume construction and instruction as well as additional storage and
laundry.
COMPUTER DESIGN LAB – The theatre currently shares (as of Fall 2004) a
computer design lab (Macintosh) with the Art Education program in the
Fine Arts Center. This lab will be used for costume, lighting, and
scene design, and will include a variety of 3D and CAD software.
PROPS STORAGE - The theatre has one room devoted to the purpose of storing hand props and set dressing.
THEATRE WAREHOUSE - A 1440 square foot (24 x 60) warehouse space is the
primary area for stock scenery, larger props, and limited furniture
storage. The basement (trap room) beneath the stage and the space
beneath the main theatre seating bank are also used for limited
furniture storage.
INSTRUCTION AND PRODUCTION - The theatre space serves as a laboratory
for the study of Theatre Arts. The theatre facility is used as a
classroom and is also made available to students for the purposes of
their directing projects and/or acting project rehearsals. The theatre
is equipped with video recording capabilities for the purpose of
instruction. The theatre make-up studio is used for both productions
and course instruction. The Theatre Arts program has at its disposal a
design studio equipped with 18 drafting stations.
OTHER PERFORMANCE VENUES include Chapman Auditorium in the McNair Science Building, Lawrimore Lecture Hall in the Cauthen Educational Media Center, Thompson Auditorium in the Lee Nursing Building and Smith University Center Commons and Gymnasium. With the completion of the Francis Marion University Performing Arts Center we are also able to take advantage of the performance capabilities of the new downtown facility.
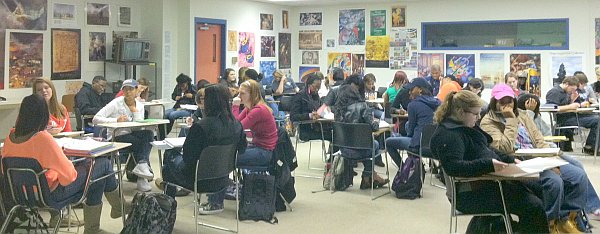 All
Fine Arts Department equipment and spaces are used for both
instructional and production purposes. The majority of the
equipment is on the leading edge of current technology and is
adequate to maintain a competitive level of instruction.
Equipment is updated as often as technical advances demand and
finances allow.
All
Fine Arts Department equipment and spaces are used for both
instructional and production purposes. The majority of the
equipment is on the leading edge of current technology and is
adequate to maintain a competitive level of instruction.
Equipment is updated as often as technical advances demand and
finances allow.
All facilities are routinely inspected and
patrolled by University Public Safety. Inspections are based on
those standards set forth by the Occupational Safety and Health
Administration. These same standards are also part of the
instruction in related courses and to all employees using or
maintaining the facilities.