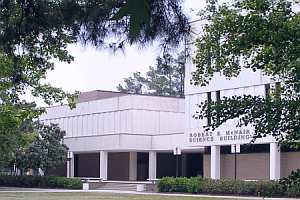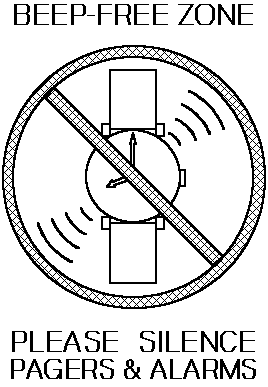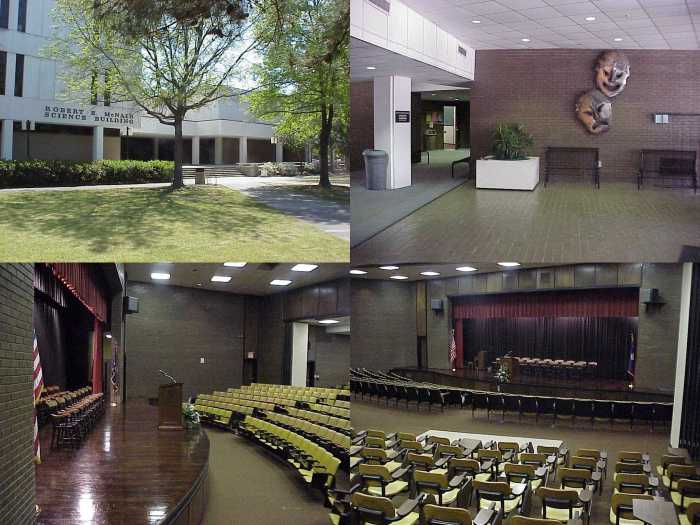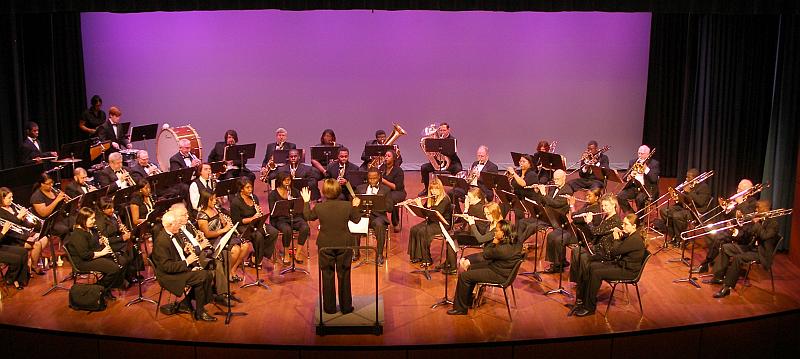  |
 DEPARTMENT OF FINE ARTS Facilities - Chapman Auditorium, McNair Science Building  |
Back to Fine Arts Home Page

ARCHIVED CONTENT - REDIRECT
|
Back to Fine Arts Home Page |
 |
 Chapman
Auditorium, the
principal academic arena of Francis Marion University, is
named after
FMU Provost, Dr. Richard N. Chapman.
Chapman
Auditorium, the
principal academic arena of Francis Marion University, is
named after
FMU Provost, Dr. Richard N. Chapman.AUDITORIUM REP INFO - GOFERJOE'S OVERVIEW - MAP
Here's a little overview of the Chapman Auditorium rep set-up. This is an older yet still quite nice performance space heavily used for lecture, drama, music and dance. In 2007 the performance space received a much-needed face-lift, along with an update of much of the "1972 original equipment" lighting and sound equipment.
Click here for a more detailed technical stage layout (130k GIF)
The main room (MSB-12) has 246 permanent seats. With walls to the wing rooms (MSB-11, MSB-13) open, permanent seating is expanded to 428 (91 seats each wing room). Additional seats can be brought in to a fire code maximum of 480 house capacity.
LOAD-IN:
The
loading dock is directly behind the stagehouse at truck bed height
and
level with the stage floor. Stage access is through 10' tall
double
doors directly into right and left wings. GPS to loading
dock:
34.190538 -79.654687.
STAGE:
Tongue and groove satin finish maple floor over hung joists, ±40' wide by ±30' deep. Proscenium 15'-7" above stage. Manual counterweight fly system with 24 linesets and batton loft ±33'. In normal house configuration, seating is 246 with back row 35' from curtain line. With wings open seating is 450+.
LIGHT BOARD:
Leap Frog memory
console controls 48 generic channels and 24 fixture channels via
single
universe DMX.
16 presets can be programmed into stage manager position on stage right proscenium wall. These typically are programmed to control house lights, work lights, and several presets for simple lecture, projections, and performances configurations.
ANTIPROSCENIUM:
Lighting truss semi-recessed into ceiling on hoist system. Twelve 26º ETC Source Four ellipsoidals @ 575 W, four Elation Optipars @ 575 W, seven Elation Design 36 LED instruments to add color to the FOH wash, and two Elation Design Spot 250 cyberlights.
ELECTRICS (2):
1st Electric 3' upstage proscenium wall; 2nd (cyc) Electric 16' upstage wall.
30 Elation Design 36 LED are circuited to provide upstage wash, cyc color, and downlight. 12 6" Fresnels @ 500 W and 12 14" scoops @ 500 W can augment the LED instruments. (There are no Lekos on the electrics).
SIDES:
Wall and floor pockets, but no booms or facilities for side lighting. (I will sometimes use LEDs, fresnels or scoops at extreme pipe ends of electrics to throw cross-stage or back-light for body contouring.)
 STANDARD LIGHT PLOT:
STANDARD LIGHT PLOT:
My standard lighting set is geared to minimize limitations and maximize flexibility.
Standard
set downstage antiproscenium wash is in 5 acting areas with pale
gold
(RLUX #08) coming from stage right and pale lavender (RLUX #53)
from
stage left. This
allows 2 Lekos to be used for specials, typically set
centerstage. Optipars provide bright white full stage wash
from
apron to
valance good for concerts, video and general illumination but with
spill on cyc. LEDs add color fill from front of house (again, with spill on cyc).
First electric
fresnels provide 3 upstage acting area with pale gold, and the LED
lights on both electrics give good saturation color washes of
stage and
cyc. Second electric also has scoops aimed downstage to
provide
light for ensembles to read music.
SOUND:
Allen and Heath
GL
2400 32 channel stereo console in booth feeds 15" 3-way speakers
on the
proscenium walls with delay feed run into 8" 2-way speaker pairs
in the
wing rooms. Each proscenium wall has 12 mic sends and 2
monitor
returns, and the booth has CD, DVD, VCR, cassette decks and
computer
input. In addition the stage manager position can take
control of
the house PA with a Mackie
mixer racked with CD, DVD, VCR, cassette, computer and microphone
inputs.
Microphones
include
4 wireless Sennheiser mics (3 handheld and 1 lavaliere), 2
Sennheiser
general purpose dynamic mics, 4 CAD small diaphragm condenser
mics, and
2 CAD large diaphragm mics.
Generally
speaking
this is not the rig for rock festival sound reinforcement, but it
is a
reasonable system for the vast majority of programs in this size
venue.
VIDEO PROJECTION:
Sanyo
PLC-XP57L 5500 lumens projector throws to a 9' screen mounted to the
back center of proscenium arch. DVD and VCR are provided in booth
and at stage manager position. No computer is provided but both
positions will accept VGA video and mini phone plug audio if a computer
is brought in.
SUMMARY:
So my
major
limitations are no stage Lekos, no true
side trees, no follow spot, and no center electric. Without center
electric,
performers may lose light close to cyc. All stage connectors are
older
style
(20 amp "titty-out") twist-lock. I have no adapters, few
extensions or
twofers, and no gel stock. I have no
stock
furniture, props, flats, drops, shop tools, hand tools, storage
area,
etc.
Primary color
stage
saturation with LED fixtures helps with down and side light
concerns,
and they mix to a reasonable white for general performance light
without the heat of traditional instruments.
Wish
the
facility were more versatile, but we're just a small
college trying
to inflict culture on unsuspecting audiences. Somehow designers
and
performers
always manage to make the best possible use of what we have.


HANGING SCHEDULE:
24 double-purchase line sets 11'-4" above stage level. Loft blocks ±36', battons fly to ±33', loading platform 28'.Black legs are about 5' and 13' upstage of plaster line (currently tied to 36' opening), and full black travelers at 8' and 20', (0' to 39' opening). Add 7' of usable apron in front of plaster line and you have your staging options. Blacks are not perfect for all sight lines, but late-comers get the seats they deserve, right?
Vertical clearance: fully flown out, 17'+ clearance to soft goods except 13' to sky cyc.
0' 0" Plaster Line (downstage edge of proscenium wall)
3"
6"
9"
1' 0"
3" (upstage edge of proscenium wall)
6"
9"
2' 0" 1] Valance (burnt orange)
3"
6"
9"
3' 0" 2] Act Traveler (burnt orange)
3"
6"
9"
4' 0" 3] 1st Electric
3"
6"
9"
5' 0" 4] - open
3"
6" 5] Black Side Leg 1
9"
6' 0"
3"
6"
9"
7' 0" 6] Black Border 1
3"
6" 7] - open
9"
8' 0" 8] Black Traveler 1
3"
6" 9] - open (Limited use - proximity to screen)
9"
9' 0"
3"
6" 10] Projection Screen
9"
10' 0" 11] - open
3"
6" 12] - open
9"
11' 0"
3"
6" 13] - open
9"
12' 0"
3"
6" 14] Black Border 2
9"
13' 0" 15] Black Side Leg 2
3"
6"
9"
14' 0" 16] - open
3"
6"
9"
15' 0" 17] - open
3"
6"
9"
16' 0" 18] Tied to 2nd Electric
3"
6"
9"
17' 0" 19] 2nd (Cyc) Electric
3"
6"
9"
18' 0"
3"
6" 20] - open
9"
19' 0"
3"
6"
9"
20' 0" 21] - open
3"
6" 22] Black Traveler 2
9"
21' 0"
3"
6" 23] - open (Limited use - proximity to Cyc)
9"
22' 0"
3"
6" 24] Sky Cyclorama (light blue 20'h x 66'w wrap-around)
9"
25' 10" Upstage (back) wall
