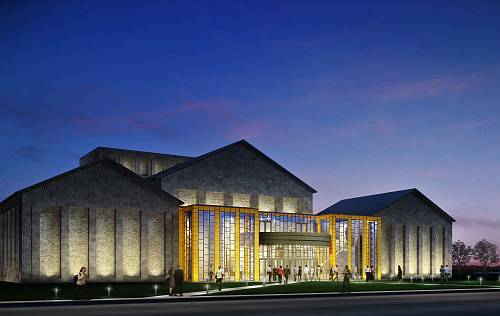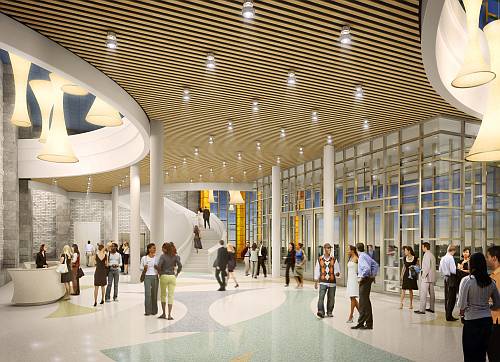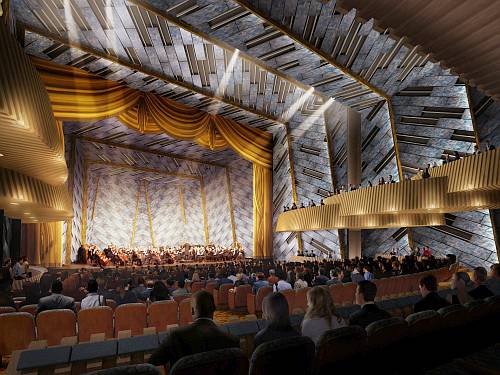
M.F.A. (Stage Mangement), University of Missouri-Kansas City.
Laura, a native of Athens, Alabama, received her BA in Theatre with minors in Math and Music from Auburn University (War Eagle!) and her MFA in Stage Management from the University of Missouri-Kansas City. Her previous jobs include RPTA Stage Manager at Cornell University (Ithaca, NY), Tour Stage Manager at Birmingham Children’s Theatre (Birmingham, AL), Production Stage Manager at The Self Family Arts Center (Hilton Head, SC), and Production Manager at The Clarence Brown Theatre (Knoxville, TN).
Currently, Laura is Director of the new Francis Marion University Performing Arts Center which opened in August, 2011. In her spare time, Laura likes to travel and fill her Tivo with tons of prime time TV.
Laura Sims
Performing Arts Center Director
M.F.A., University of MIssouri-Kansas City
(843) 661-1720


