The Hyman Fine Arts Center's Kassab Art Gallery provides relatively large, secure glass cases for three dimensional exhibits as well as fixed and movable walls for two dimensional shows. The neutral tint double-glaze glass curtain wall between the gallery and the breezeway provides natural northwest light while minimizing UV exposure. All interior lighting in the gallery is LED.
2-D:
The fixed
walls have floor-to-track lighting clearance of 8'-4" and are divided
into three runs of 9' (north-east wall), 15' (east wall) and
24'
(south wall). Additional display space is in the form of 8' high
sectional walls, which can provide up to 100' of added display
wall.
These
can be aligned for longer displays, or laid out in a variety of
configurations (within the constraints of the overhead track lighting
grid).
Open space in the main gallery has a vertical clearance of 16'-4" from floor to first obstruction (HVAC vents) except under the overhead walkway (7'-4" clearance) and under track lighting grid (8' clearance).
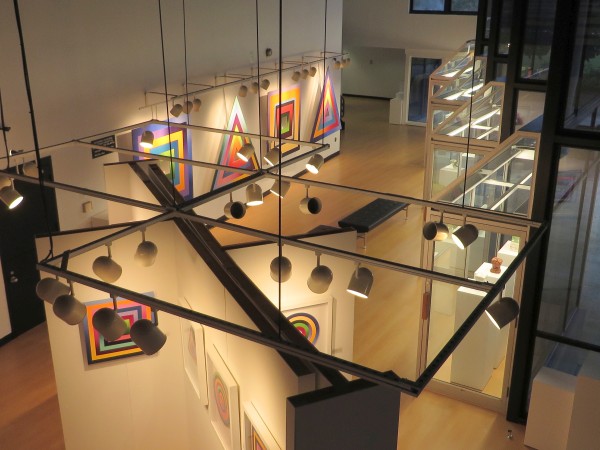
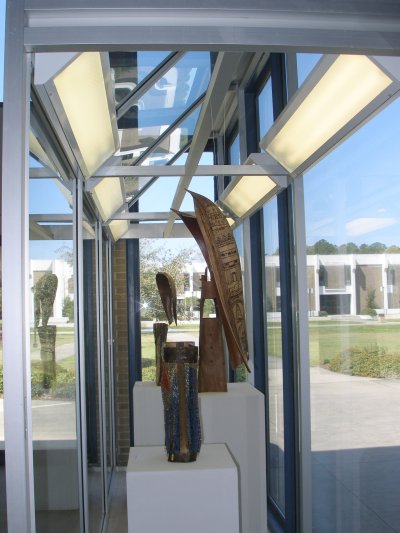
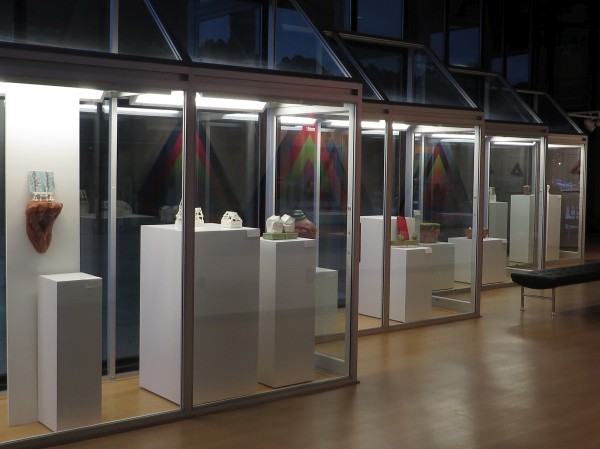
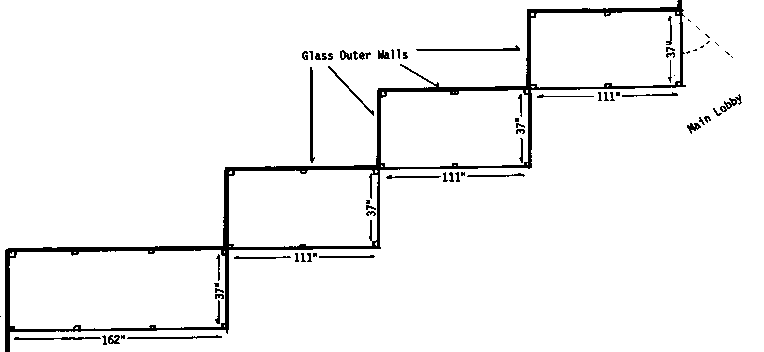
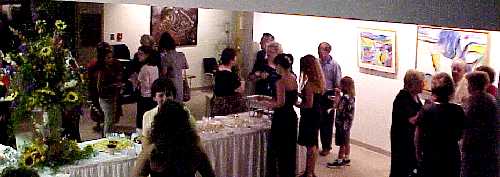 To Visual Arts Index Page
To Visual Arts Index Page